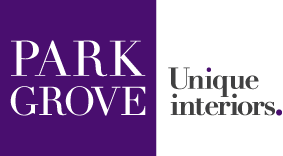CASE STUDY: Highbullen Hotel - Estate Bedrooms
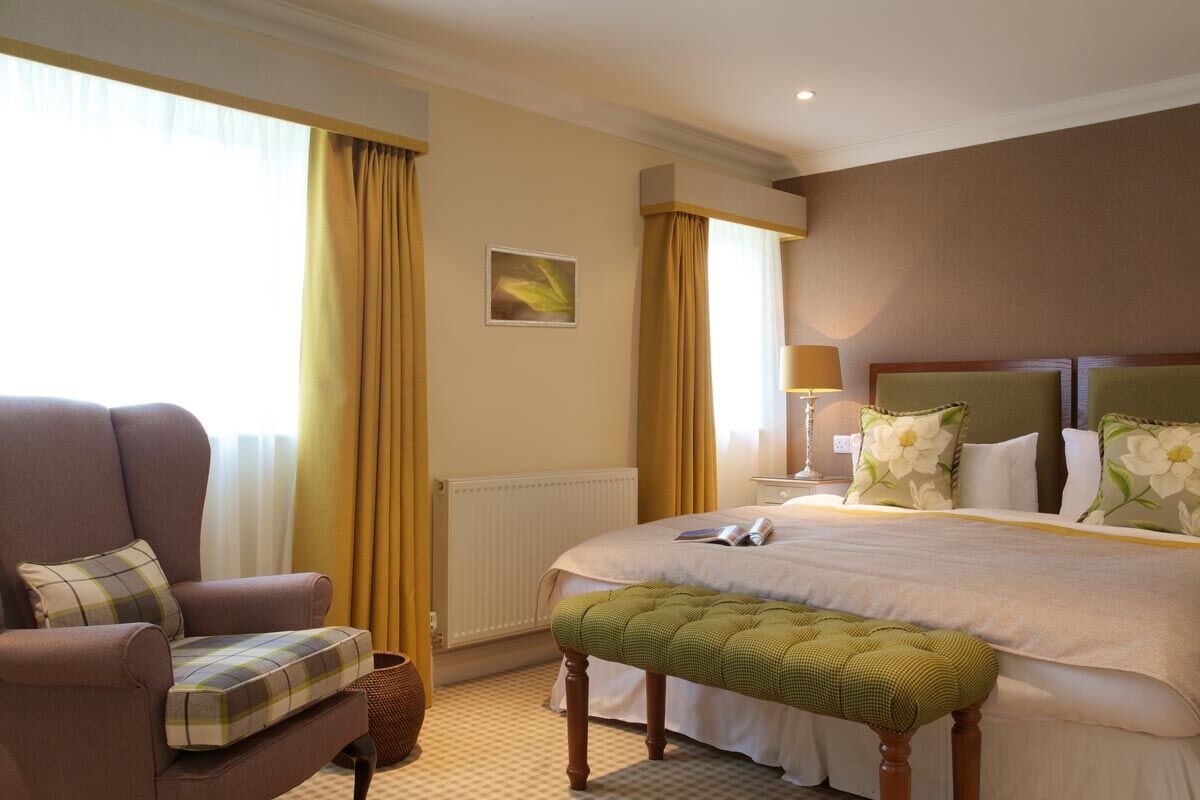
Set in the North Devon countryside Highbullen Hotel Golf and Country Club is under new ownership and undergoing a £1.2 million investment. Boasting breathtaking views across the Devon landscapes of Exmoor and Dartmoor, the country estate offers extensive leisure facilities including gym, pool and spa, as well as the country pursuits of walking, shooting and fishing.
Work to restore the hotel to its former glory started towards the end of last year when Park Grove Design was appointed to design the 18 ‘Estate Rooms’ which are located around the 125 acre hotel grounds. Ranging from old cottages to lodges, the brief was to re-instate the character and interior personality back into the dated and tired spaces. The main challenge of the brief was the short pre-determined completion date dictated by the re-launch and opening of the hotel, as well as the budget. It was important from the beginning not to let either of these challenges to compromise the quality and final result.
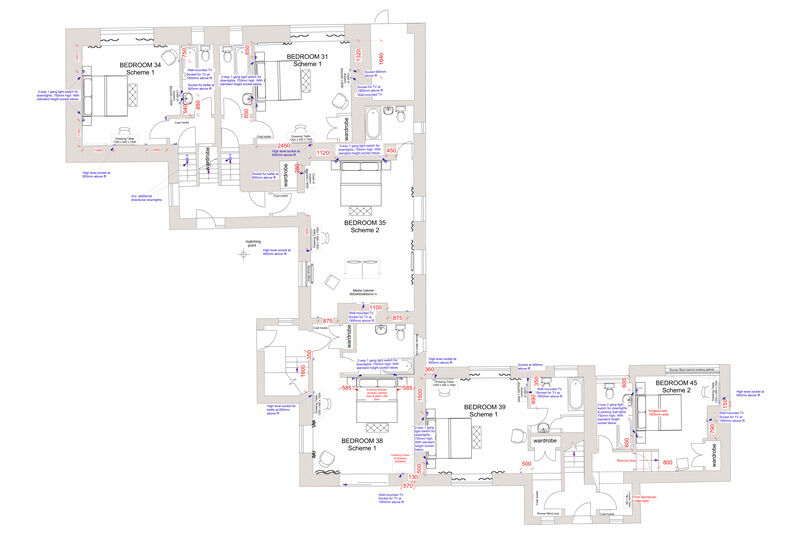
The first step was to review the existing layouts of the bedrooms and establish which rooms would benefit from a revised layout with plumbing and electrics moved accordingly. We were keen to keep this work to a minimum as we were aware of the consequential costs. In some rooms however it was essential to resolve the poor layout, for example, rooms where the beautiful country views were not being optimised with the bed and armchair positions orientated away from the windows! There were also instances where the guest’s first impression of the room could be greatly improved by shifting the furniture positions to create focal points as you enter the room.
We also needed to consider the end photographs of the bedrooms which would be the key marketing tool for guest bookings, as well as help achieve our clients desired room rate.

It was established early on that it would be difficult to achieve 18 completely unique rooms, while maintaining quality and price point. We were keen to steer away from the corporate look and chose to roll-out 4 different schemes by varying the soft furnishing and wall coverings combined with two different ranges of furniture. This meant the hotel could market the different types of rooms and appeal to wider guest preferences.
Procuring the best quality furniture for the budget became our next challenge. We were keen to work with British manufacturers to assure the quality of the pieces and turned to The Design Net and Jan Cavelle for the case goods. Having worked with both manufacturers previously on other projects, we were confident with the end product. Working together with the manufacturers we were able to specify furniture ranges which would withstand the robust requirements of the hotel market and yet retain their elegance. Working with the manufacturers directly also allowed for bespoke finishes to be achieved.
The inspiration of each scheme was derived from the estate building itself; the architecture of the building and the proportions of the rooms. The first set of rooms, now called ‘Gardener’s Row’, had relatively small proportions and overlooked the walled garden which inspired the botanical scheme. Sanderson’s ‘Grandiflora’ fabric was centred on large bed cushions with thick velvet stripe piping detail. The colour palette evolved from the cushion design with leaf green upholstery and gold curtains, balanced by the painted furniture with Oak tops for a natural element.
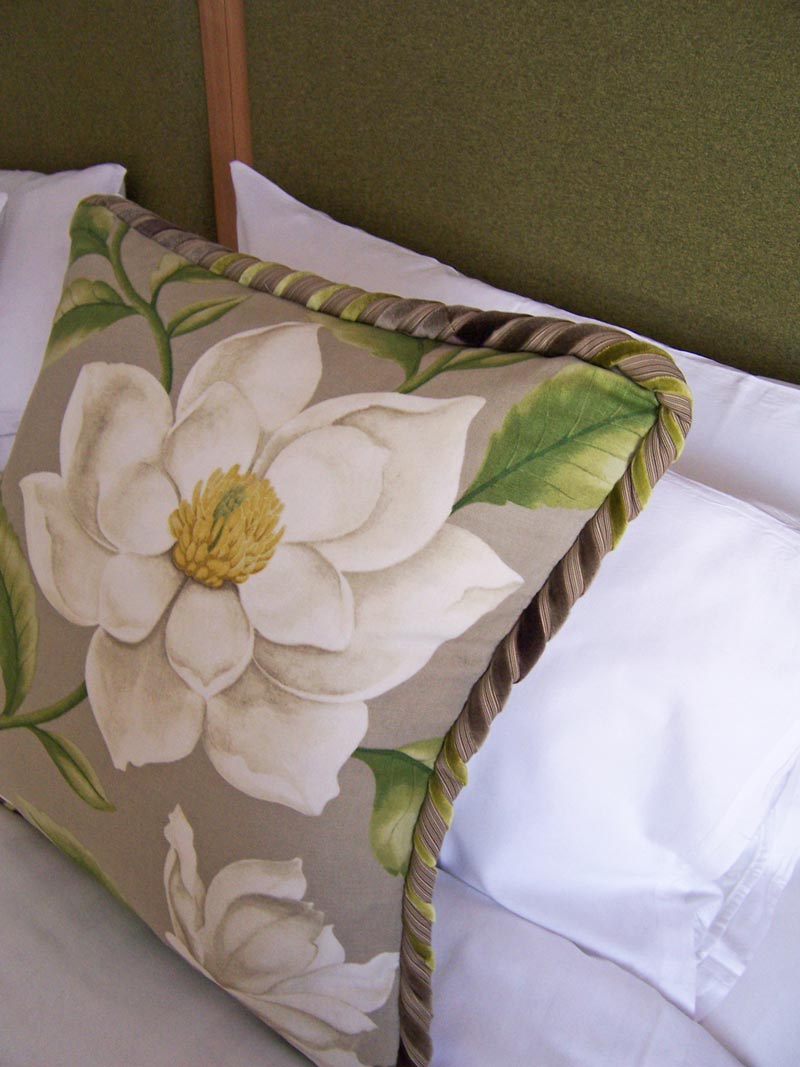
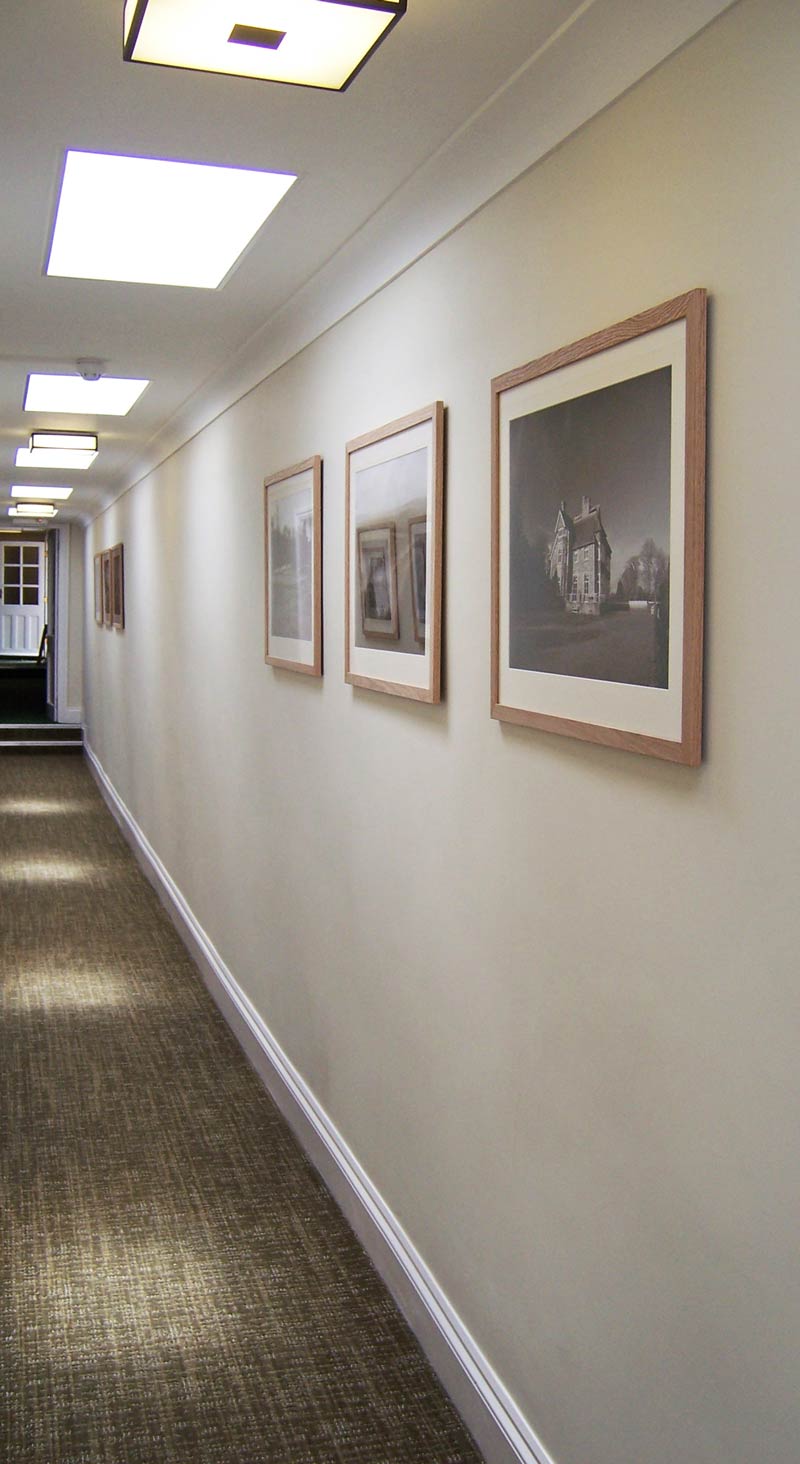
Existing traditional wing back armchairs were re-upholstered and given a quirky twist with a contrast tartan fabric used on the seat cushion. Upholstered buttoned benches and dressing chairs were upholstered in a strong coloured dogtooth wool for added punch.
The entrance corridor spaces were also re-vamped with sepia photographs of the Highbullen Hotel grounds blown up and put in Oak frames as a gallery. A natural green carpet continued the botanical theme of the bedrooms, with new flush light fittings giving the corridor a smart indoor outdoor feel.
For ’Sportmen’s Lodge’ the cushions were switched to an antler design in reference to the traditional shooting events held at the estate. The addition of an earthy brown textured wallcovering as the backdrop to the bed instantly created a new scheme without having to re-source furnishings from the Gardener’s Row scheme.
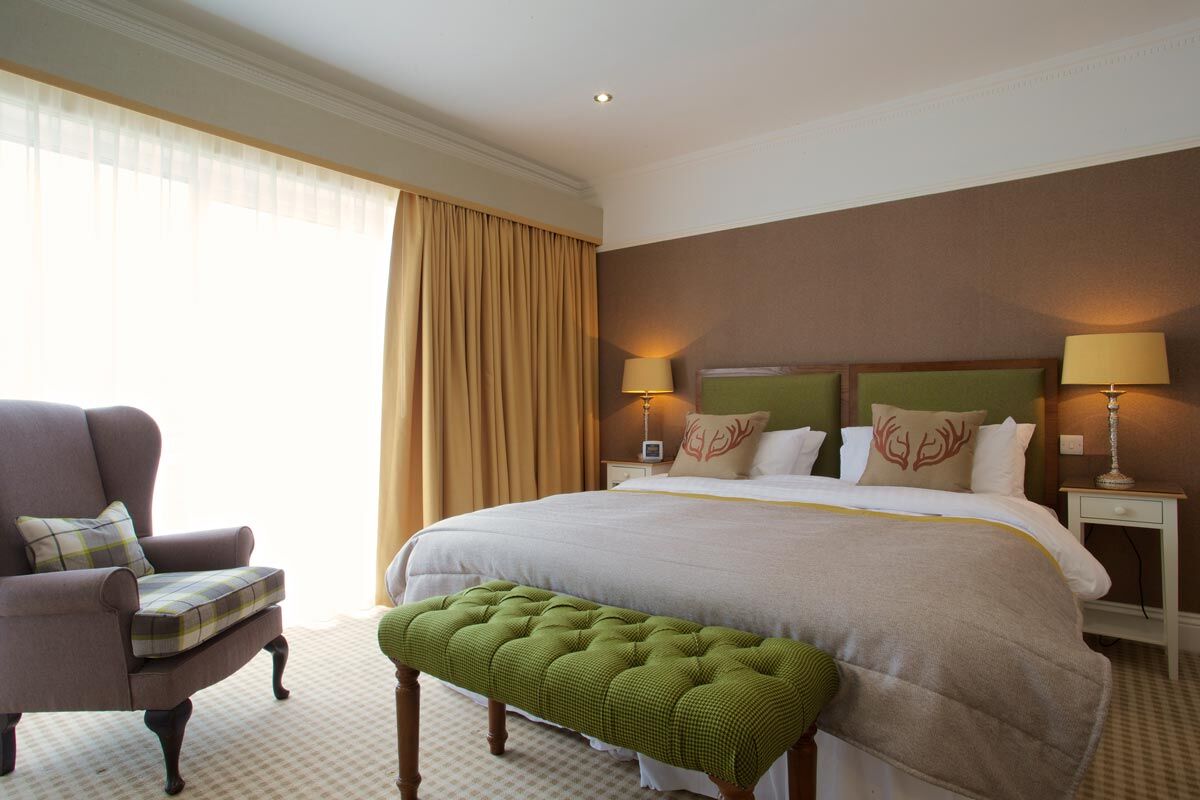
The hotel was keen to market as a wedding venue, so we suggested turning the two impressive upstairs rooms into Bridal Suits. With original Oak beams and high ceilings, a four poster bed draws the eye to the unique architectural features of the room. Farrow & Ball’s Acanthus wallpaper with its soft and trailing leaf was the perfect design to accentuate the ceiling heights. As with the Sanderson fabric, we centred the feature design of the Designer’s Guild ‘Peacock Flower’ fabric to large bed cushions. This inspired the soft teal and taupe colour palette.
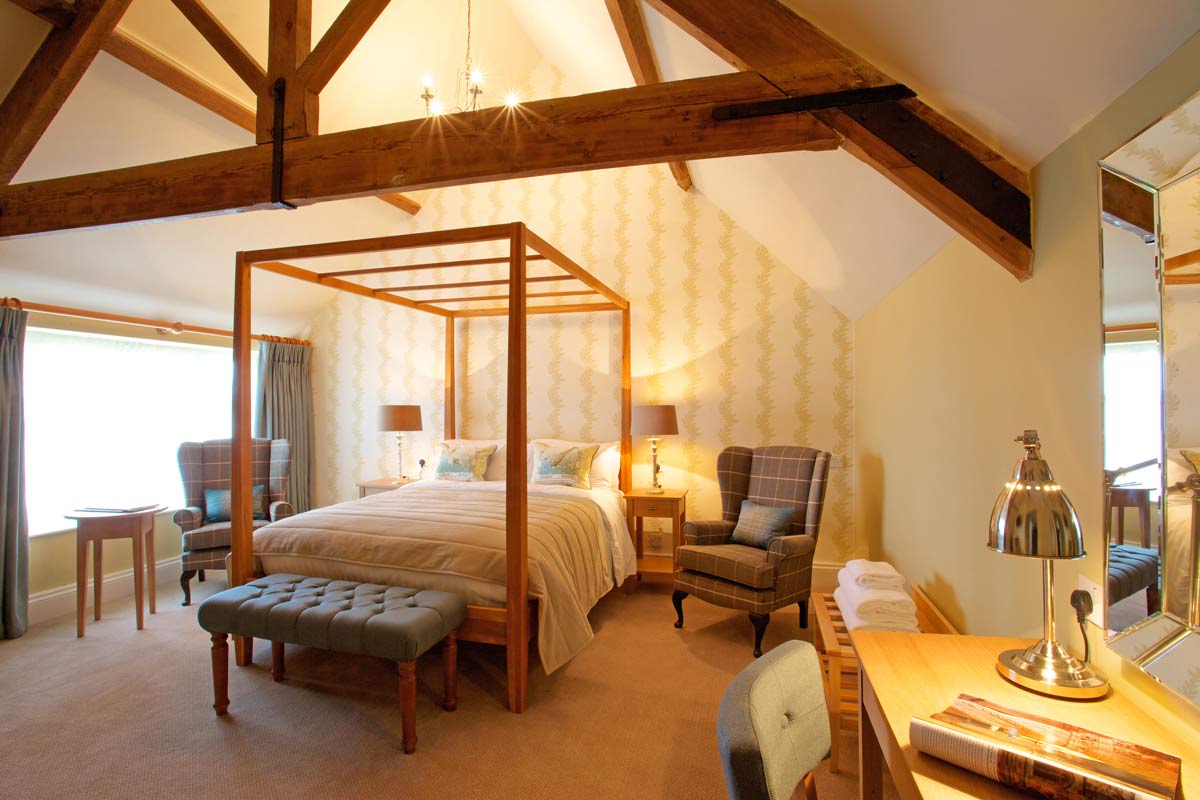
The clients were delighted with direction and style we envisioned and the proposals were accepted at the first presentation. The rooms were installed in 3 days and delivered on time and within budget. In fact, we completed within minutes of the first guests arriving who were upgraded from the Manor House to our newly designed Estate Rooms!
If you are considering a refurbishment, contact us for a free design consultation.
Images by: Nick Smith Photography
