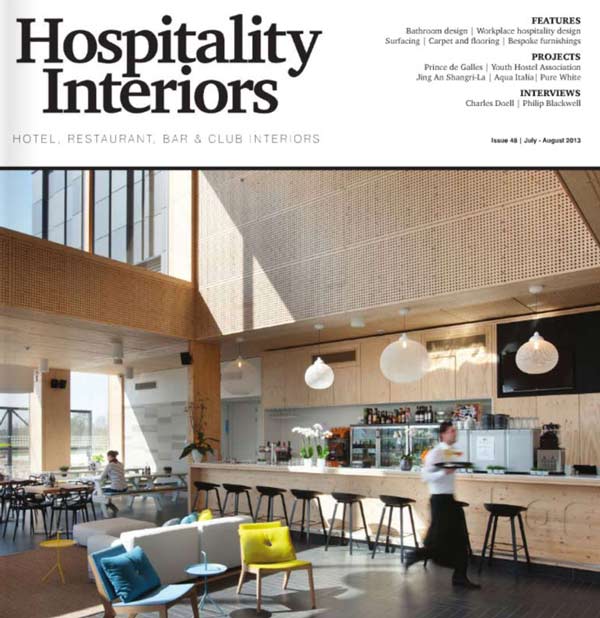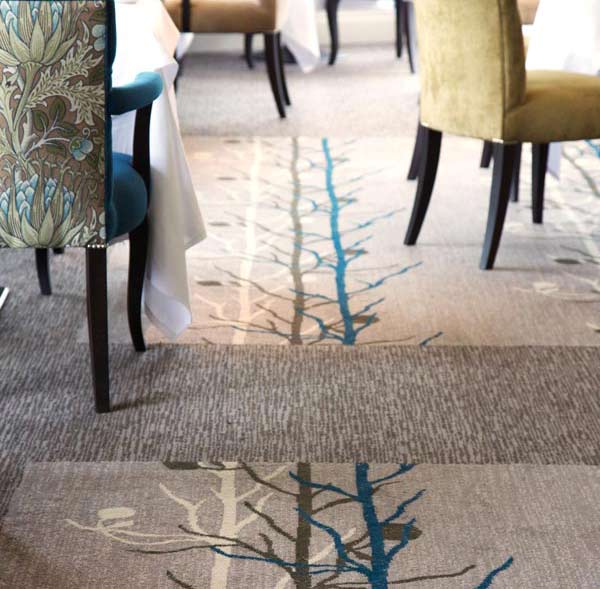CASE STUDY: The Devon View Restaurant
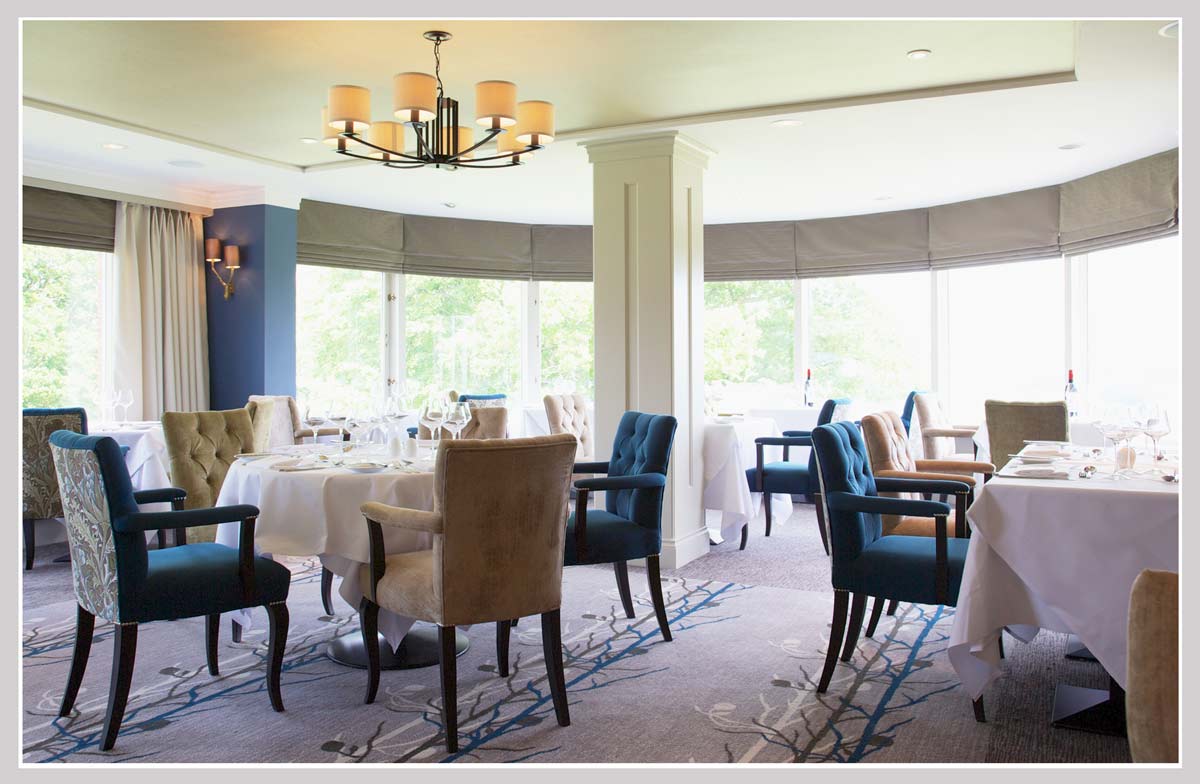
Set in the North Devon countryside Highbullen Hotel Golf and Country Club boasts breath-taking views across the Devon landscapes of Exmoor and Dartmoor. The country estate offers extensive leisure facilities including gym, pool and spa, as well as the country pursuits of walking, shooting and fishing.
Park Grove Design was appointed to design the restaurant areas; to include an intimate dining space The Cellars, a meeting area Lounge and main restaurant The Devon View. The brief was to re-instate the character and interior personality back into the dated and tired spaces.
The starting point for the project was to address the lack of architectural detail in the large dining room and to establish how the space could be divided and defined into zones for a more intimate dining experience.
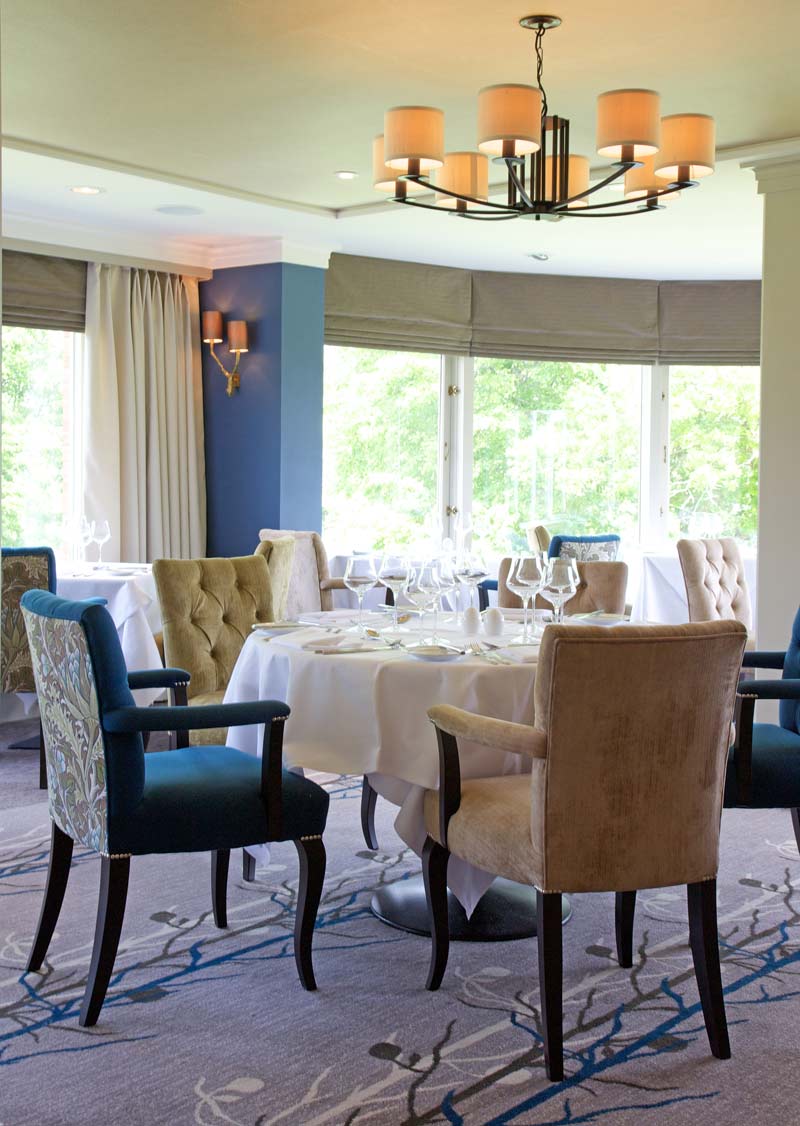
Shallow ceiling coffers were created on the vast low ceilings to break up and define the spaces. This zoning was reflected on to the floor with the use of a feature carpet design. The existing narrow pillars were made bigger to create a rhythm within the space and simple joinery details were added to create an element of architectural interest. This grid created by the ceiling detail, flooring and pillars informed the furniture layout- with large round tables to the central area and smaller tables to the perimeter. A sliding door between the main dining and private dining spaces gives the hotel flexibility for events such as weddings and private parties.
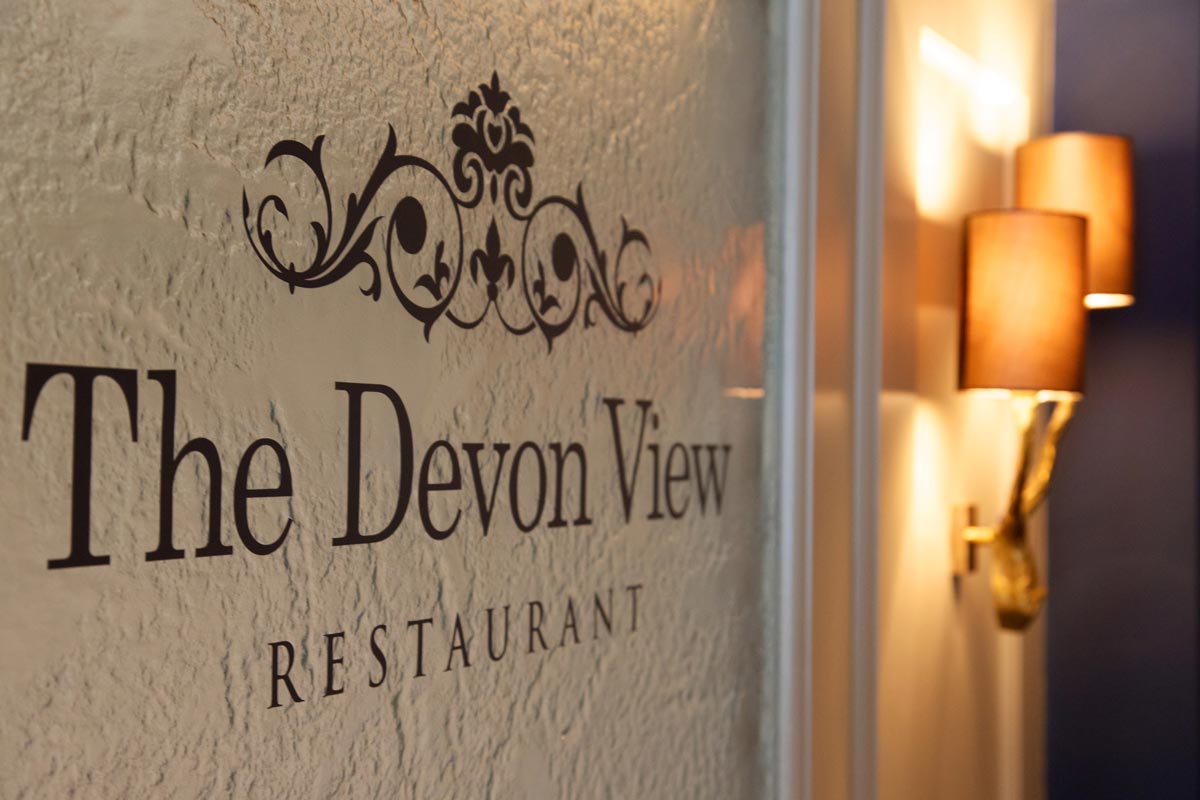
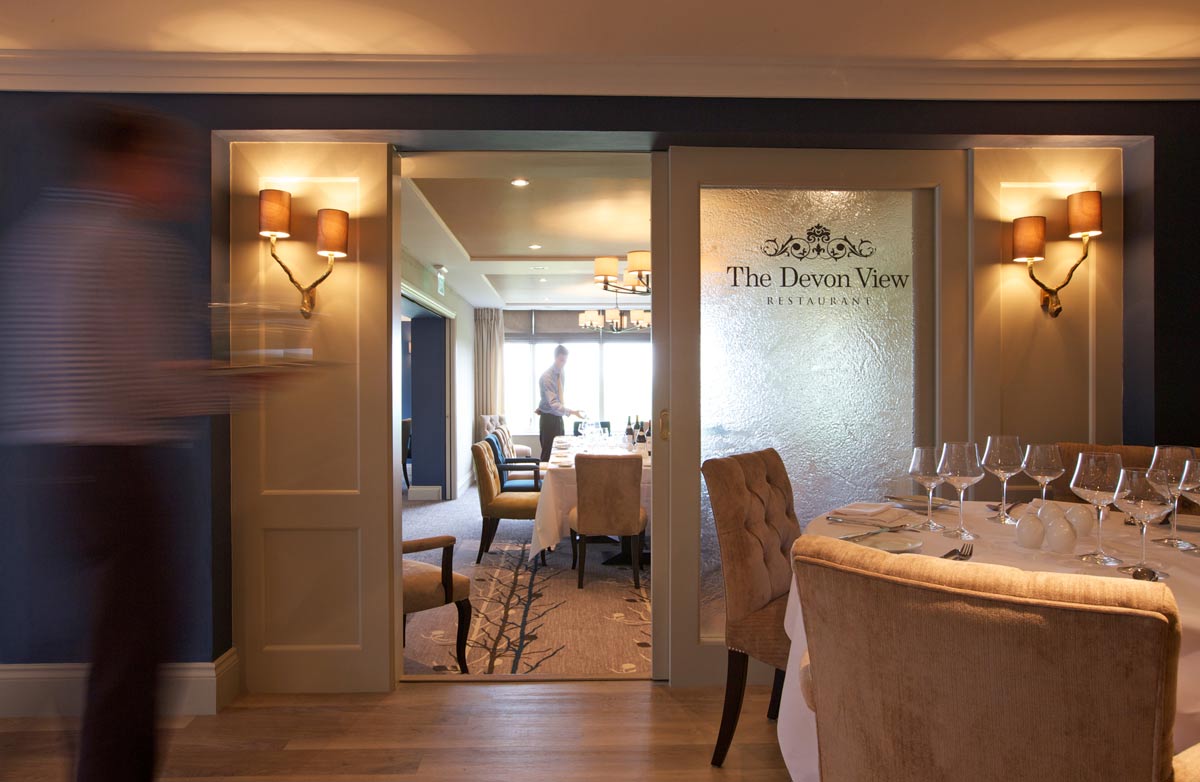
The entrance space to the restaurant was also updated with new wood floors and a feature glass panel with the restaurant name printed. This helps create a sense of arrival to the restaurant. It was established early on that a ‘spectacular’ carpet was required for the main dining room in order to ‘lift’ the space and create a truly unique interior. (Read our article about how we designed the bespoke carpet here.)
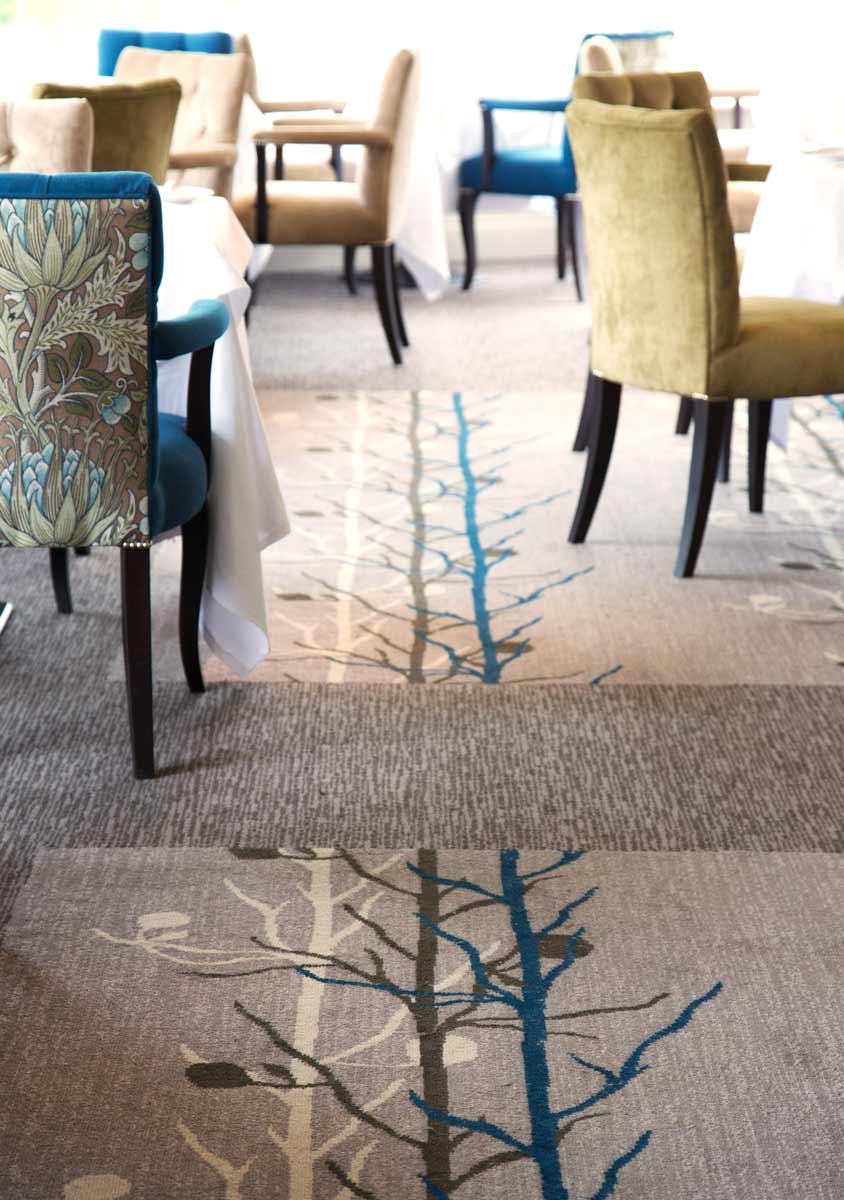
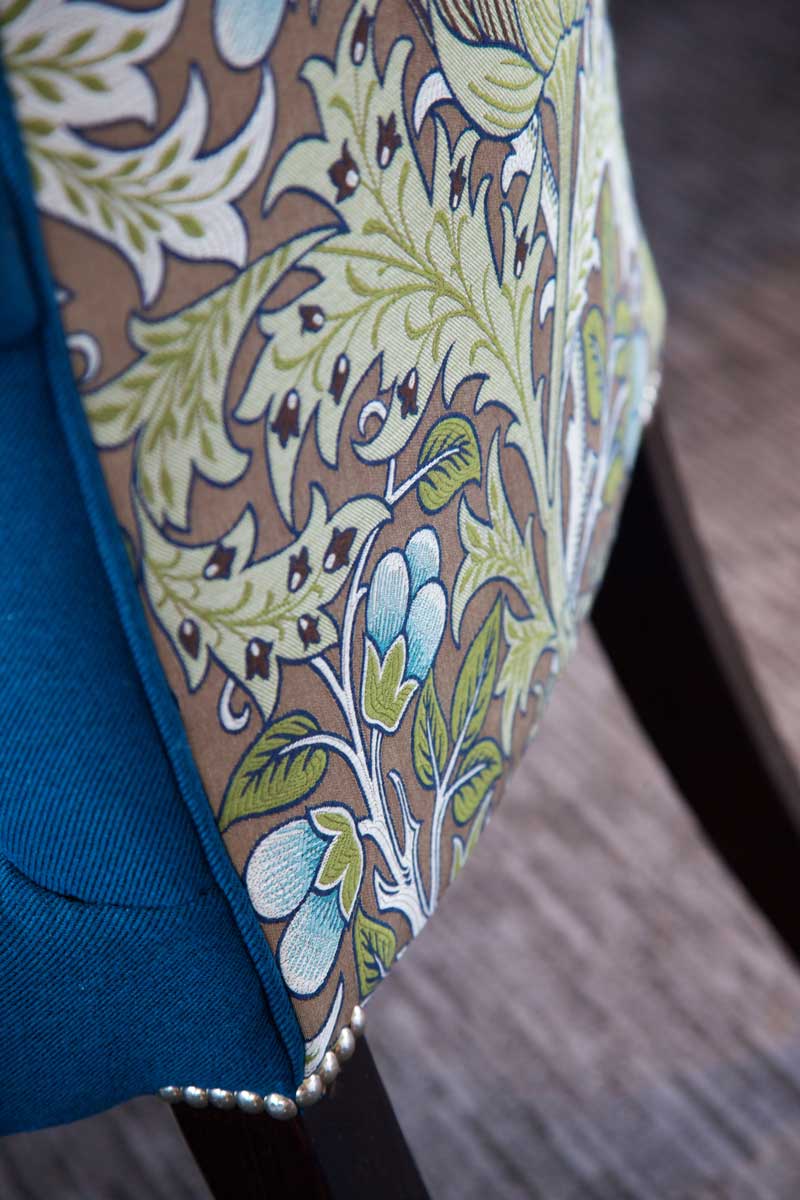
The colour palette was inspired by the Arts & Crafts roots of the building, as well as the countryside views. Earthy colours were combined with vibrant Teals and gold finishes to create a rich and sophisticated scheme. Elegantly shaped armchairs were upholstered in a mix of earthy textured fabrics, and a feature arts & crafts William Morris fabric was combined with a punchy teal coloured fabric.
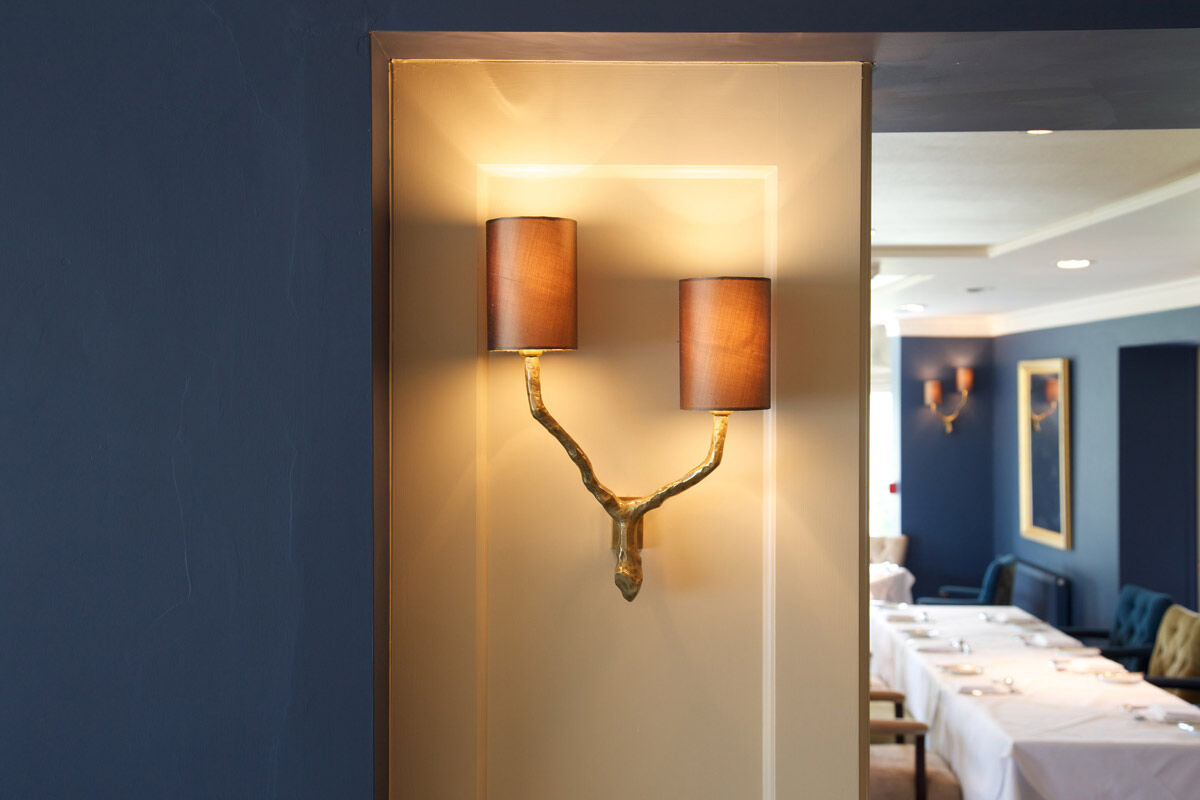
Lighting was also key in creating a more intimate dining space. Custom made chandeliers give the space a sense of grandeur. During normal dining the chandeliers hang low over the large tables. When events take place the chandeliers were designed with a rise and fall mechanism so they can be raised when furniture layouts are altered. Gold branch design wall lights positioned on the joinery panels tie in with the natural design on the carpet, while also creating a welcoming space at night.
Window treatments were kept simple with putty coloured roman blinds and linen curtains which frame the windows and accentuate the views beyond.
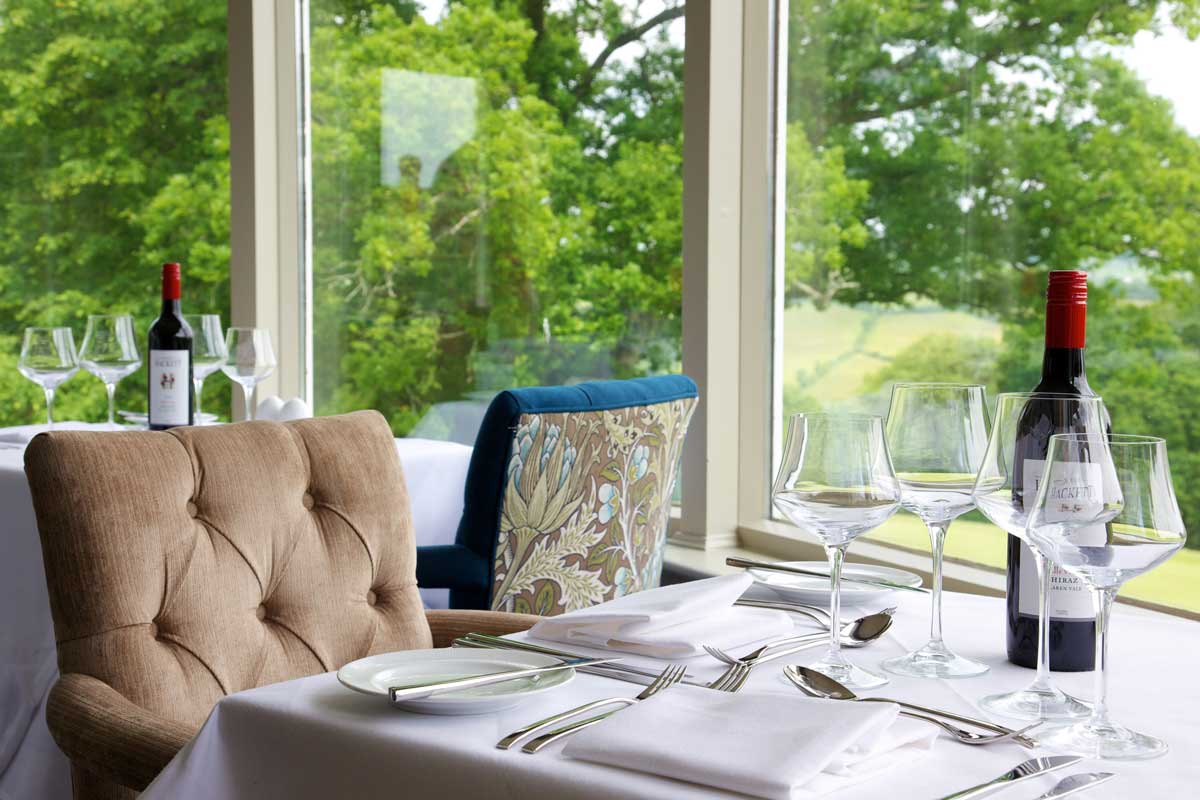
The project was completed within 12 weeks with a challenging budget. The clients were delighted with the results and are receiving many compliments from their guests about the dining interiors.
Before and after photographs coming soon!
If you’re thinking of refurbishing your hotel, contact us to arrange a free design consultation.

